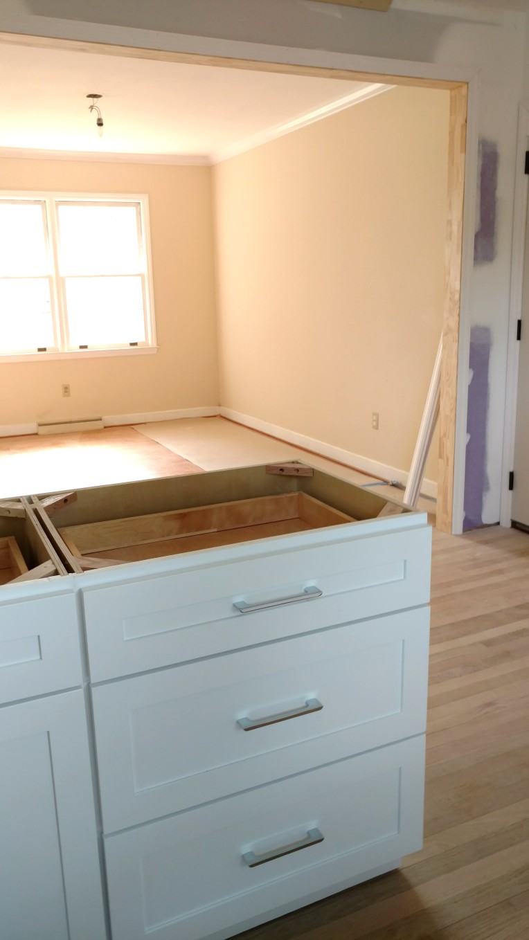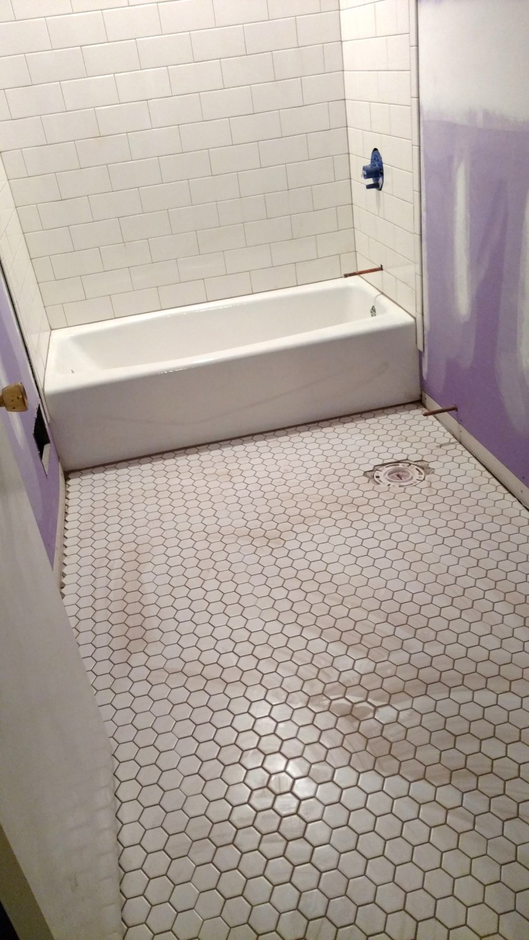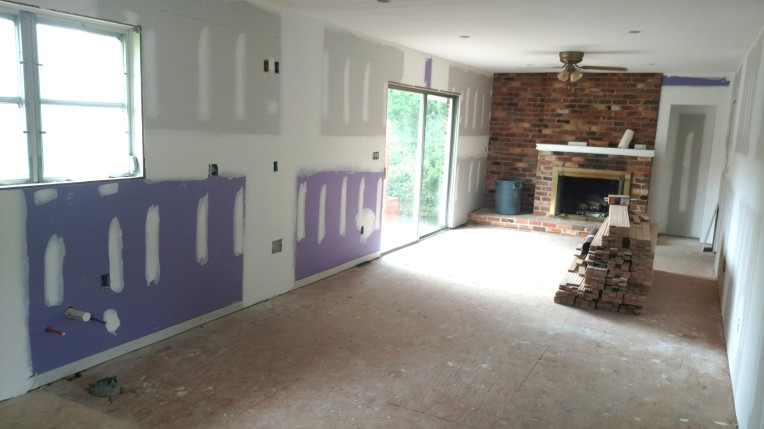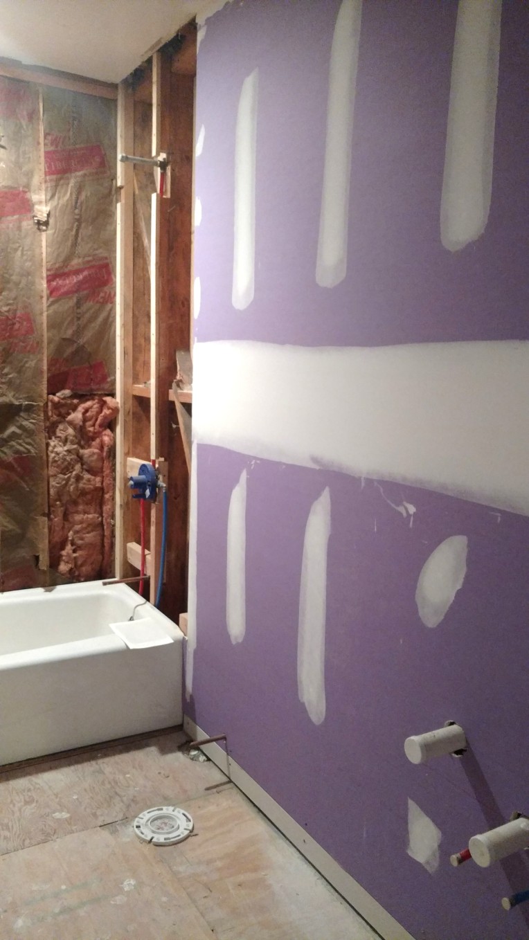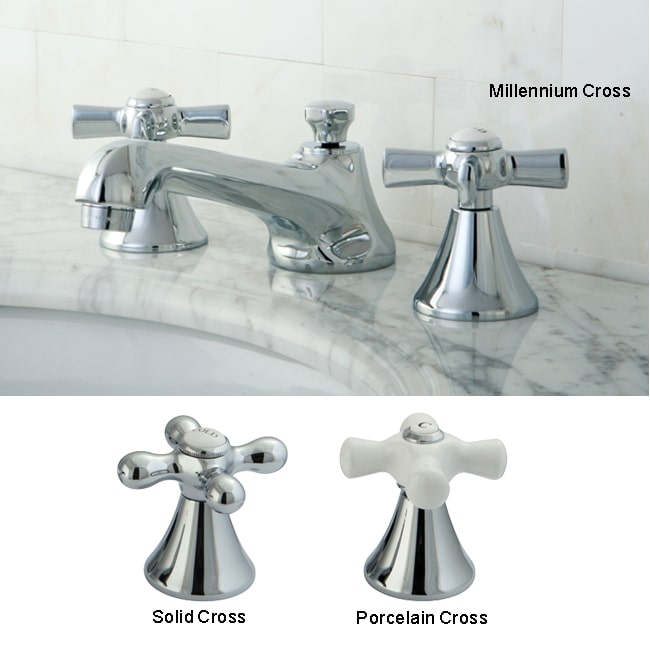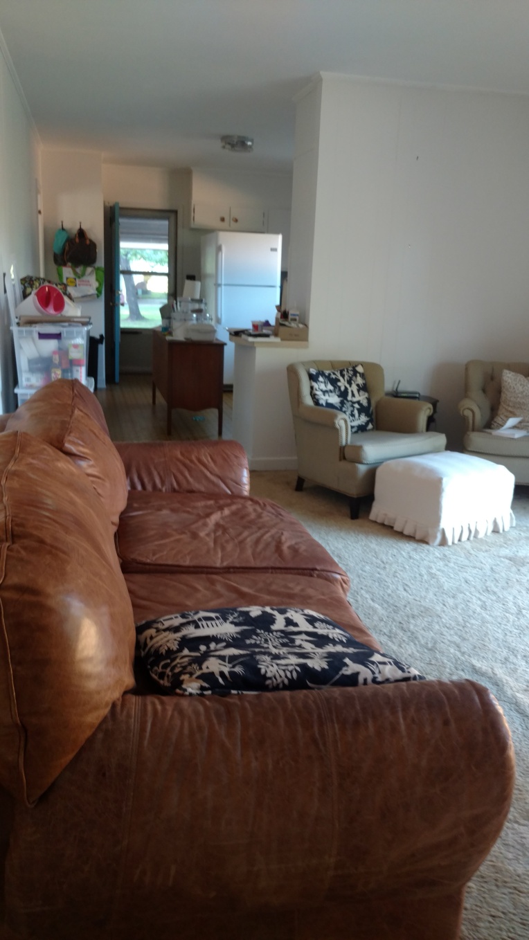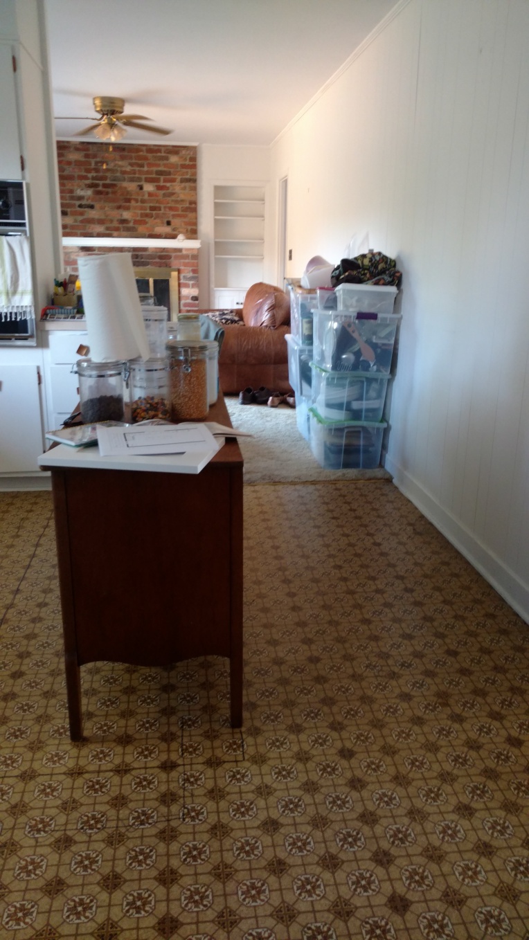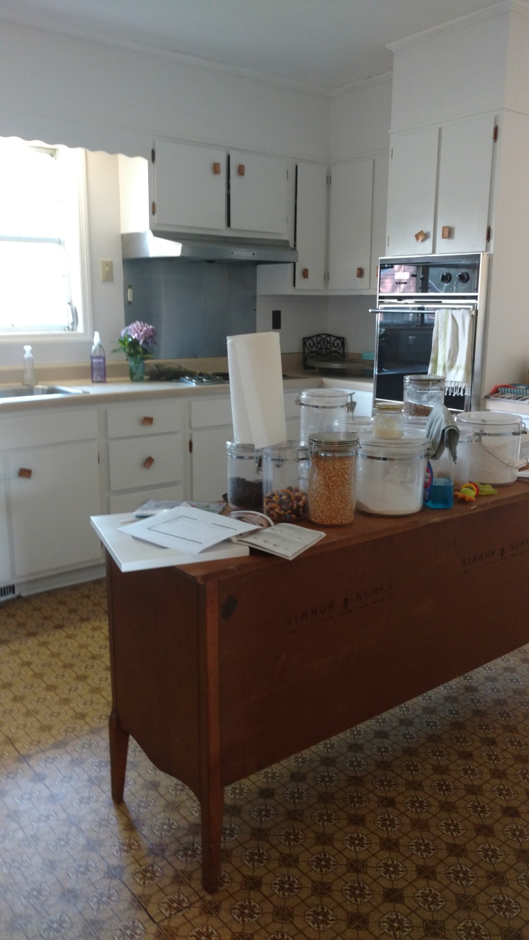Let’s recap. Below is our new floor plan: move the back door, open up the entrance to the dining room, add a big island and remove the l-shaped cabinet in the kitchen. 

My selections: Silestone Countertop in Calypso, Walker Zanger Cocoon Tile in Fog, Frigidaire Professional line appliances, Hansgrohe Focus HighArc Kitchen w/PullDown, Cavaliere-Euro 30-inch Wall-mount Modern Range Hood
To view our preliminary cabinet design click here ⇒Beagle Design 7-13.
I am going with a simple white cabinet. It reflected both my husband and mine style the best. We are replacing the HUGE 8ft sliding glass door that is almost impossible to open and close. We LOVE all the light it provides. The kitchen window is also getting replaced with a big picture window.

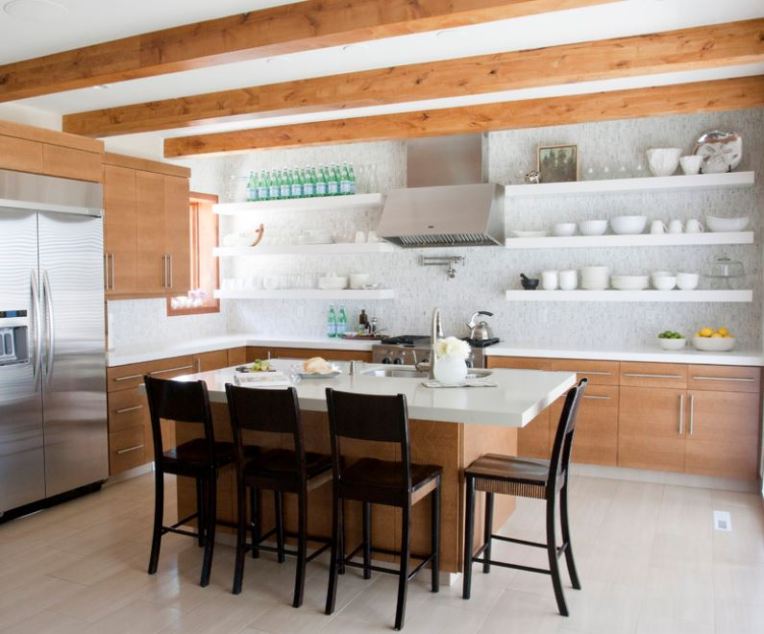
So in addition to new cabinets, we are adding open shelving similar to what we had in our other home. We really have missed having it. While the overall look will be different this photo really shows the look I am going for with the shelving.
We had hoped that there were original hardwood floors under the carpet and vinyl flooring in the kitchen and family room but there was not. Thankfully the contractor is going to match the new hardwood flooring to what is in the rest of the house.
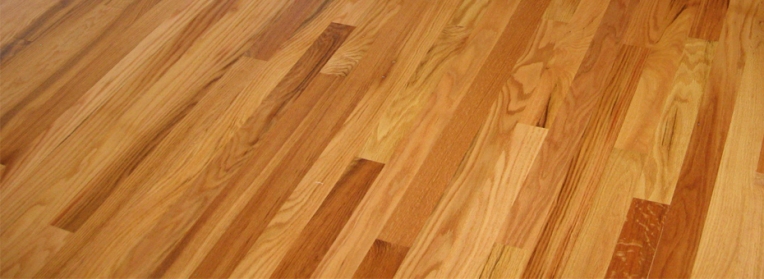
Next post…the bathroom renovation.

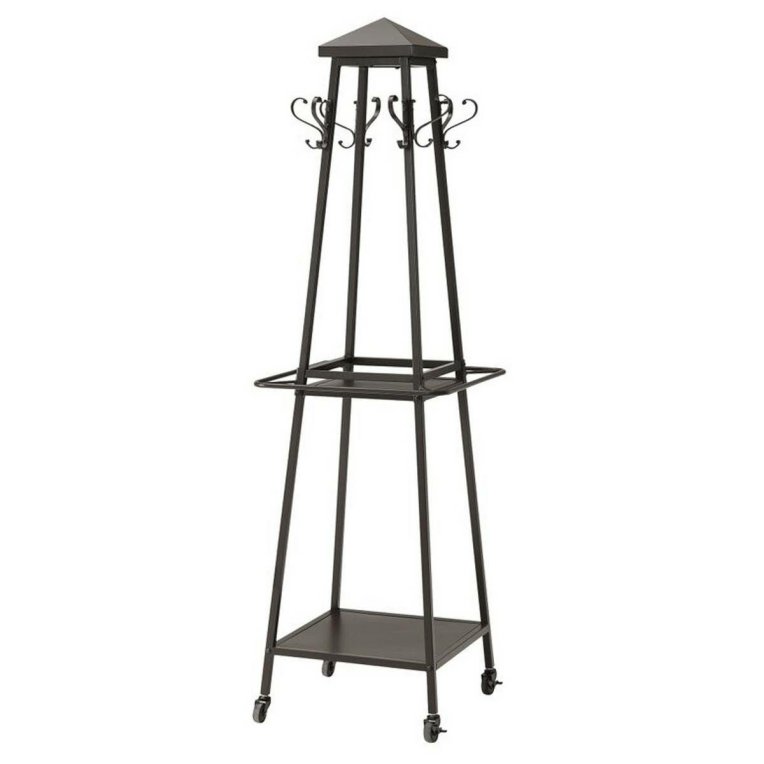

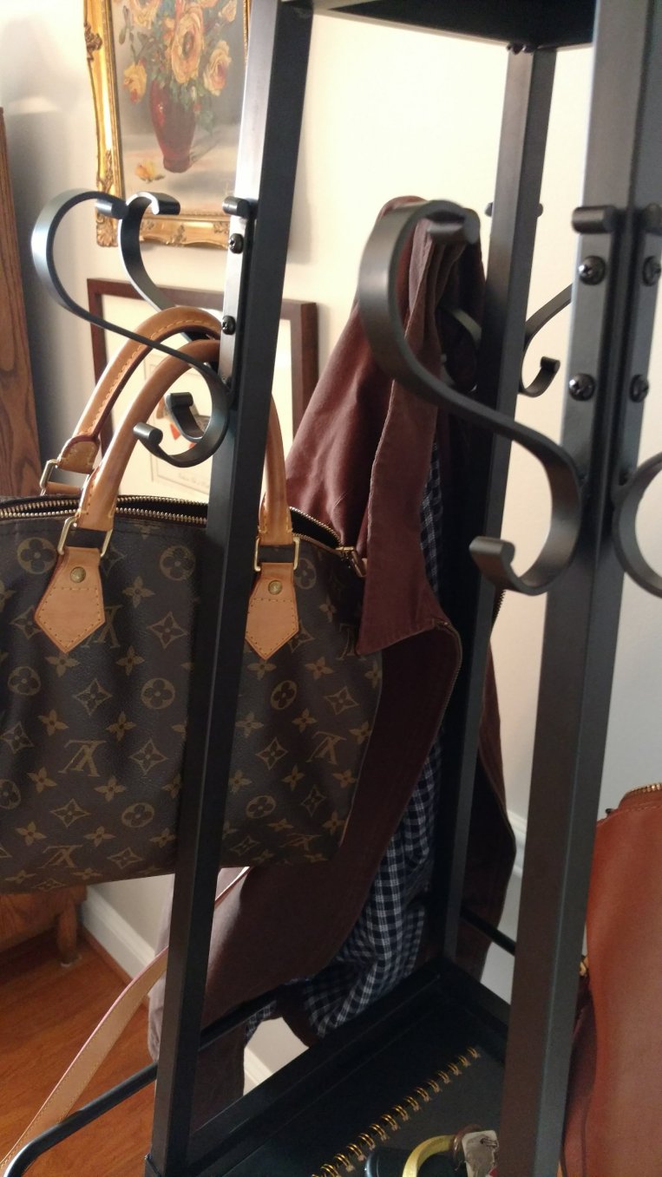

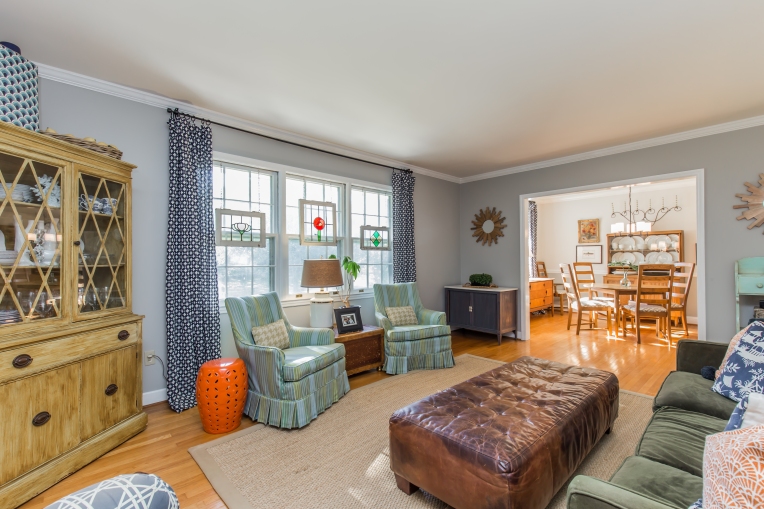



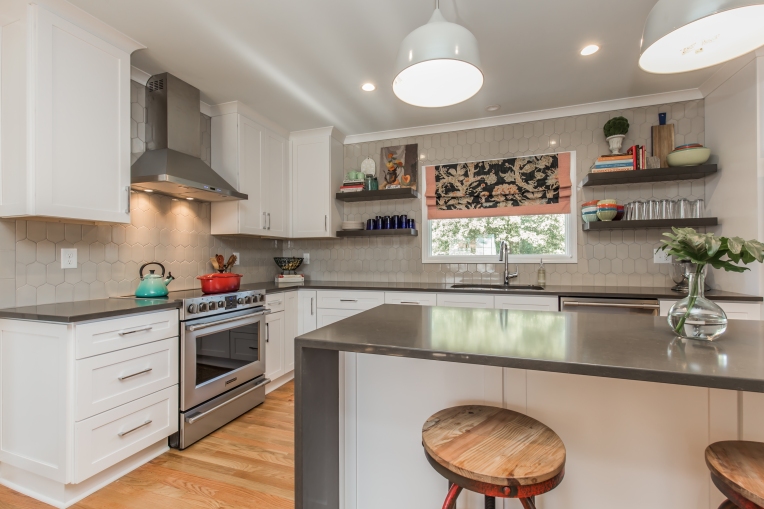

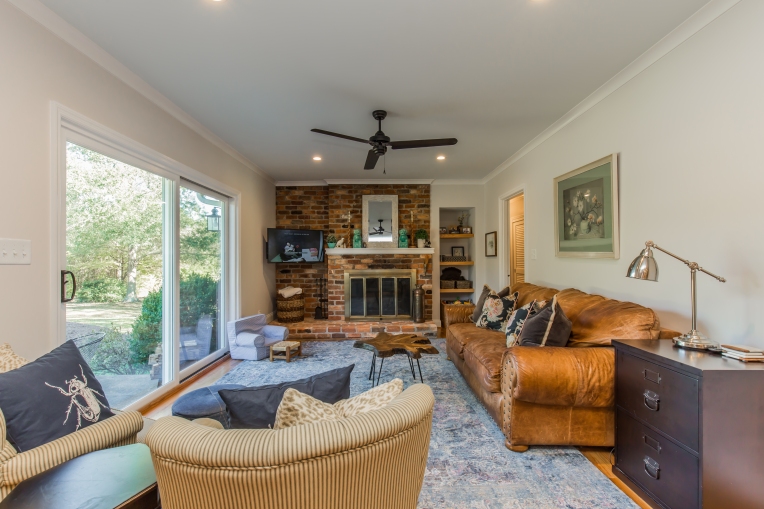

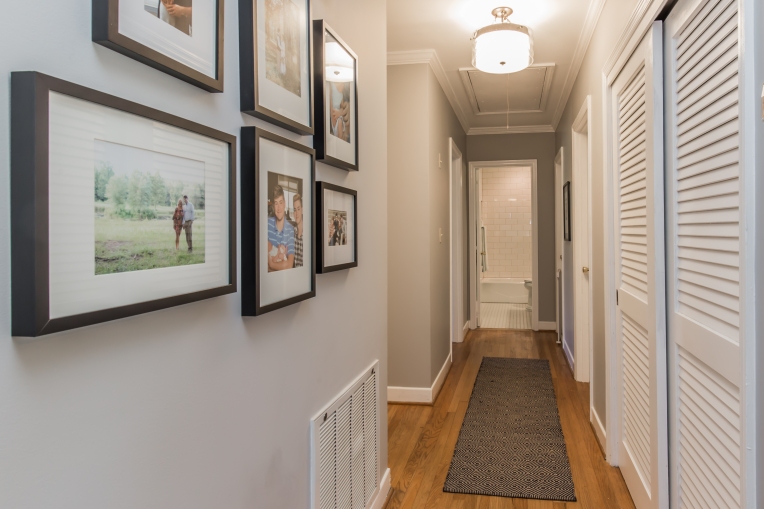









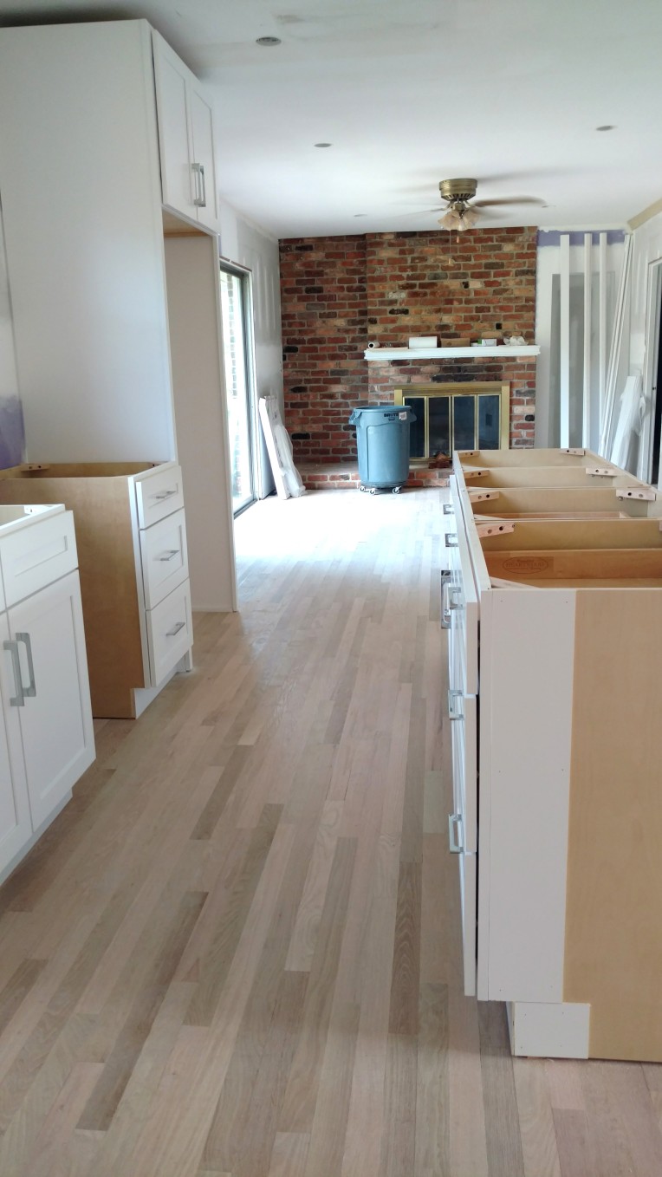 We spent last week in Michigan visiting extended family, but while we were gone lots got accomplished on the house. Next up is trim, paint, new exterior door and window, and countertops.
We spent last week in Michigan visiting extended family, but while we were gone lots got accomplished on the house. Next up is trim, paint, new exterior door and window, and countertops. 
