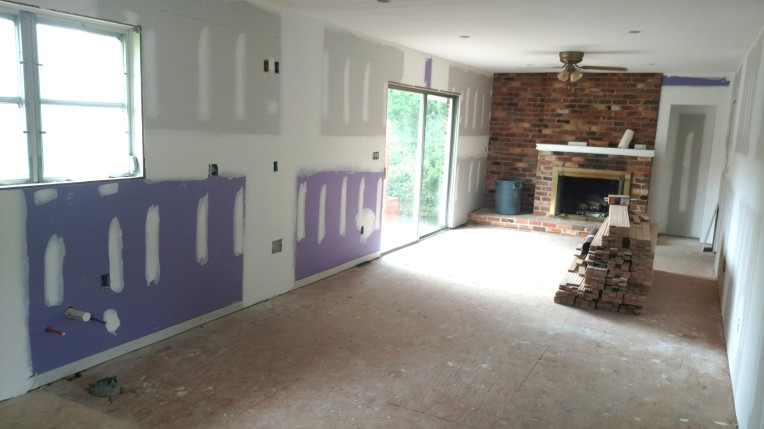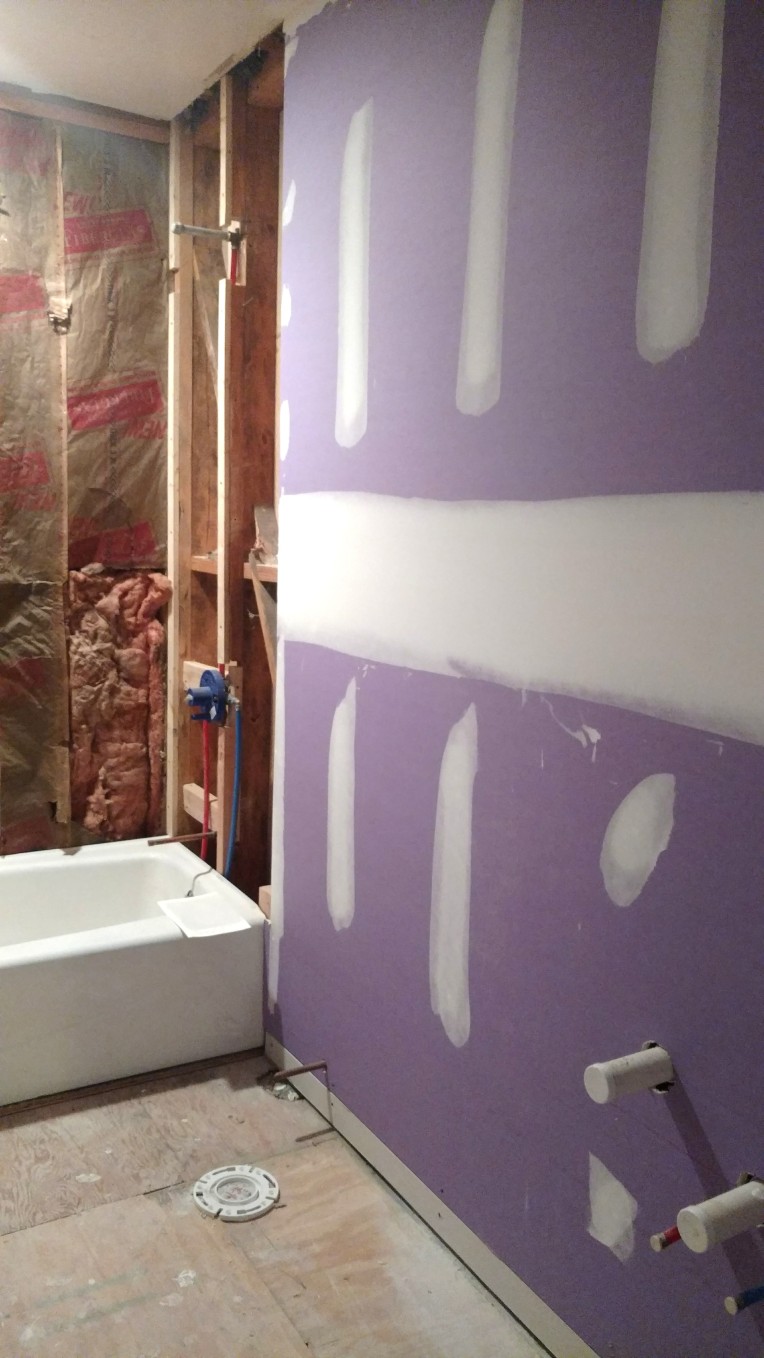We are on day 35 of our house renovation project.
I knew most of the light fixtures, tile and decor that I wanted before we started this project, but there were a few things I wanted my husband’s help with so last week he and I finalized our paint colors and picked our new toilets.
Sheetrock and hardwood floors went in this week.






At the last minute we decided to tear out the tiny built-in on the right side of the fireplace.


While it was cute it was not very practical. And once we tore it out we realized there was actually quite a bit of dead space behind it. We plan to do some stained wood shelves with over-sized baskets like the photo above for extra storage.
Bathroom tile, cabinets, and trim will be installed in the next week or so!
