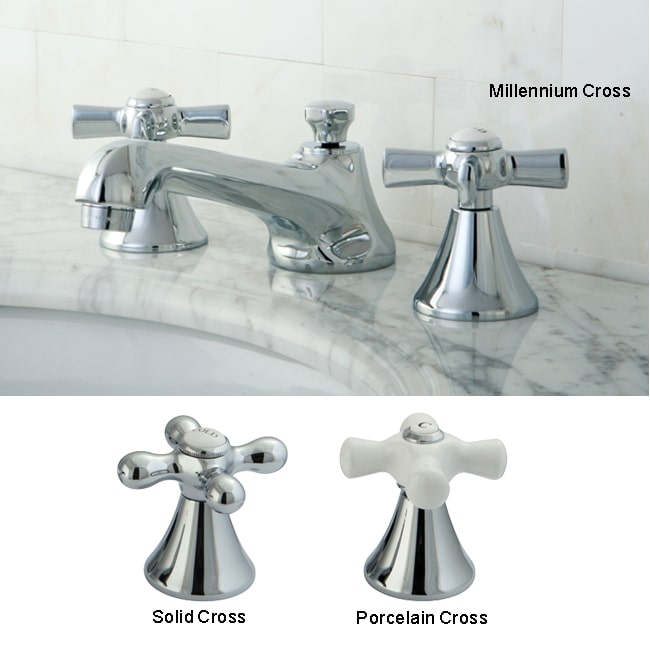So when we moved into this house we knew that the kitchen and bathrooms would be the first things we remodeled. I was a dummy and forgot to take before photos of the jack and jill bath, but it was finished exactly the same as our other bathroom in the photo below. Lots of white tile, retro flooring and a cast iron tub.
The primary issue with this bathroom was ALL THE DOORS. It is a good sized bath, but all the doors made it feel cramped. By converting the jack and jill bath into the main guest/kid bath we added lots of floor space that was originally taken up by the door swings.
While I would have loved to turn this into a girly powder bath with fun wallpaper it will be the primary bath for my son AND guests. So I tried to keep the girliness to a minimum.
I had hoped to reuse the old cast iron tub, but it was damaged accidentally during demolition so we are replacing it with a new cast iron tub.
We are planning to do a white hex tile on the floor, and an over-sized subway tile on the walls of the shower, all with an antimicrobial grey/beige grout.







Next post is a video walking tour of the whole project in process…





