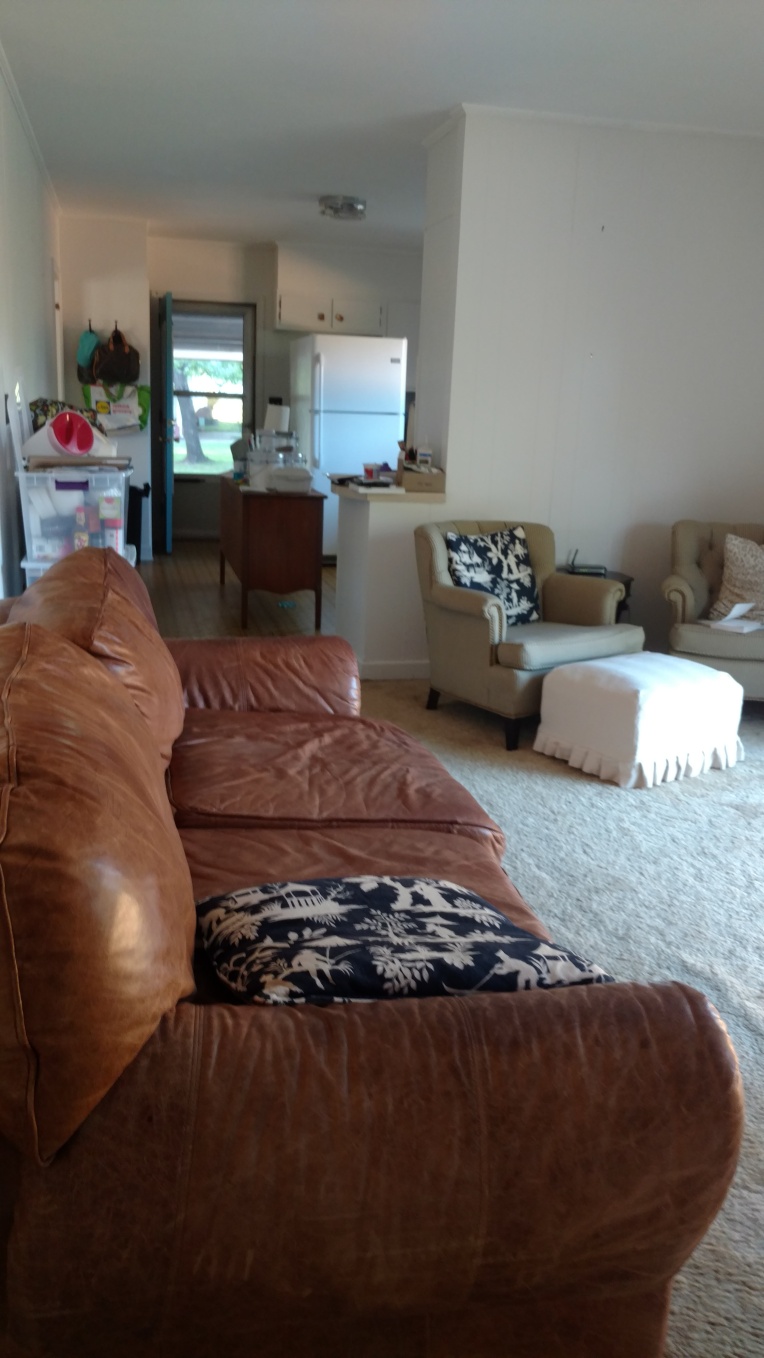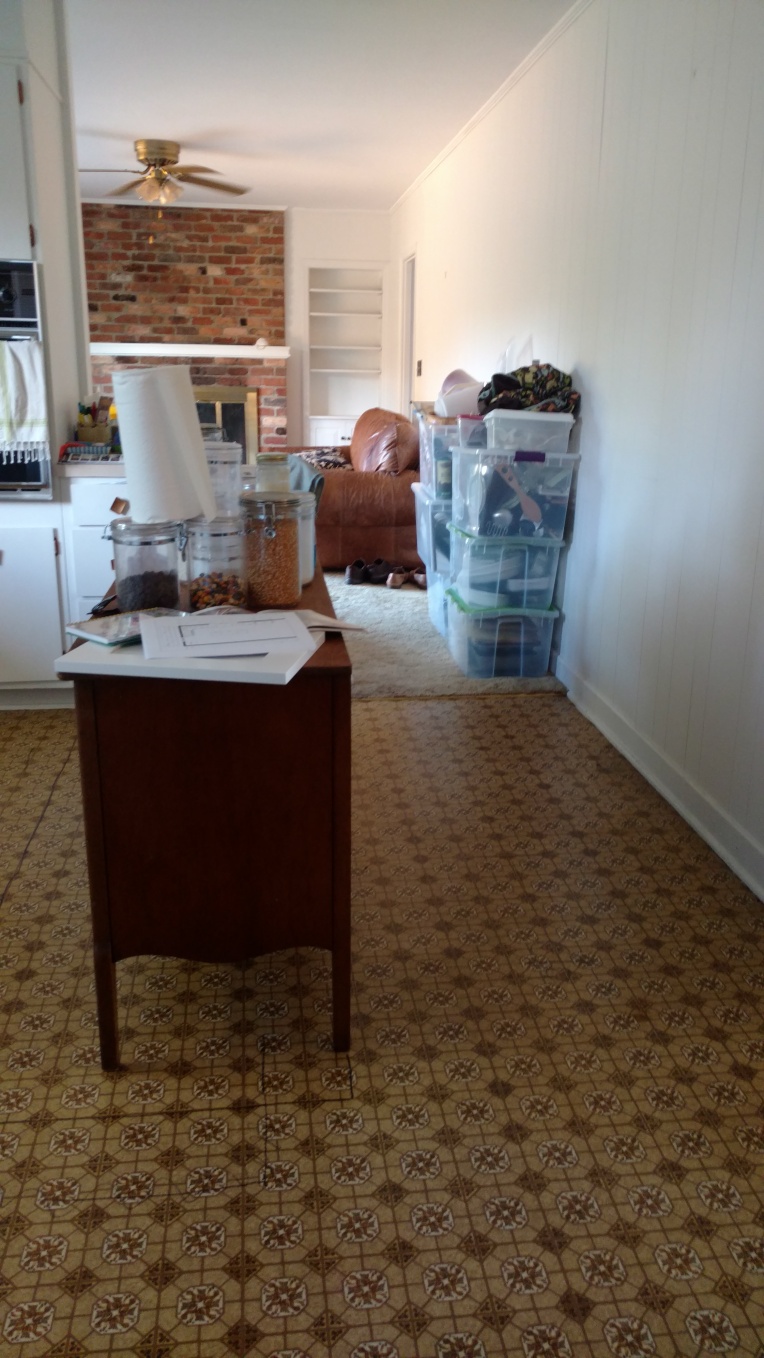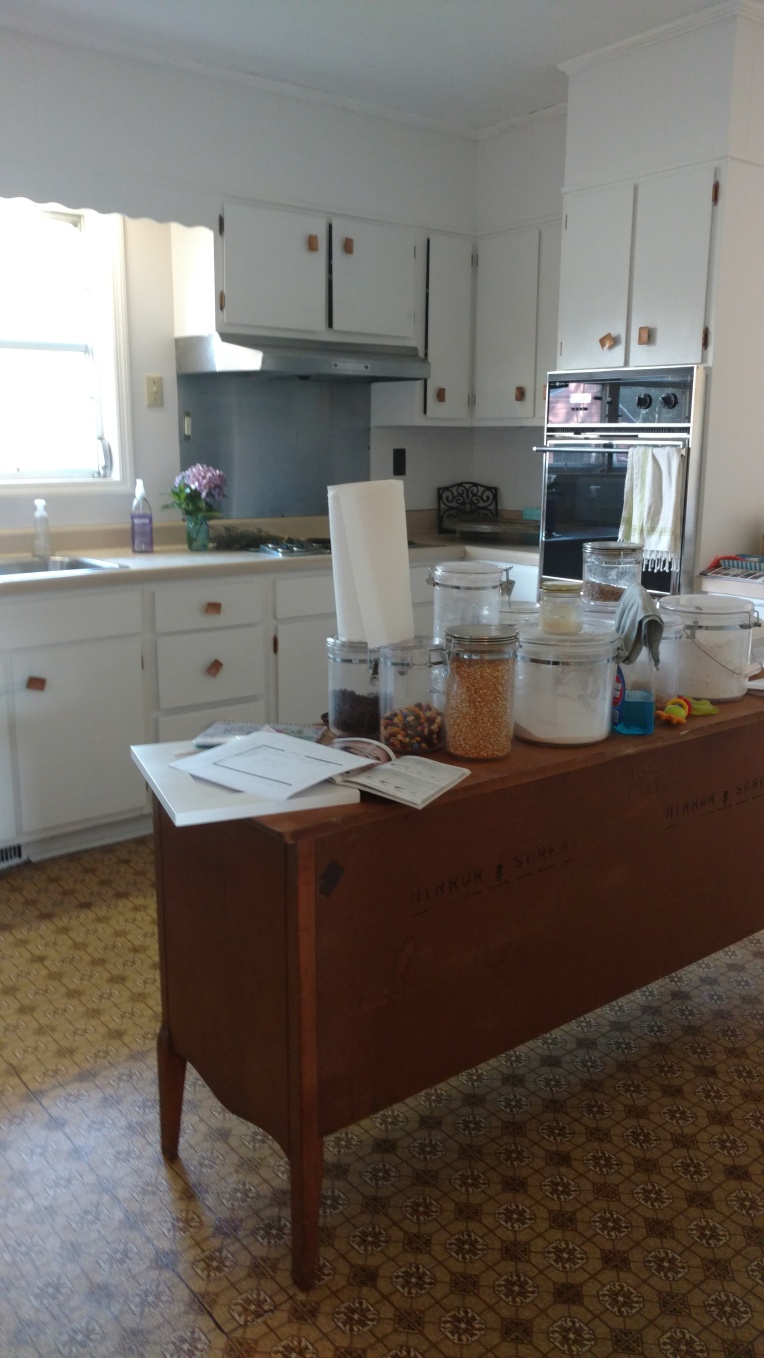I am going to warn you. It’s going to get really ugly before it gets pretty again. Here is the “torn apart living spaces” as we packed and sorted to get ready for all the demolition. This also shows what little updating we had done. We just painted the cabinets and paneling in the kitchen and keeping room. And the reason for painting these rooms was that I knew that I have a tendency to really be affected badly by dark rooms. So that combined with a new baby and postpartum hormones made for a bad combo. The lightness the paint created really helped my mental state.
That buffet-like piece of furniture is in the middle of the kitchen to help us envision the size of the island. 

Right now the two rooms feel a little cramped and choppy despite being quite large.
Here is the old floor plan. There were two main structural issues with these rooms. The first being the giant L-shaped cabinets that block most of the natural light and the beautiful bricked fireplace. The other issue is the opening into the dining room is a very narrow door.

So as we lived in the house for the last few months we were able to make notes of what worked and what didn’t with the spaces. Below are the drawings I came up with. While it temporarily eliminates the pantry behind the door, I gain a LOT of usable cabinet space. I also plan to add a large island and open up the spaces between the kitchen and dining room. During phase 2 of our remodeling I plan to add a mudroom/pantry as well as a laundry room.

Next post is cabinet design and selections of tile, appliances, etc…

One thought on “1960’s Kitchen/Bath Remodel- part 2”